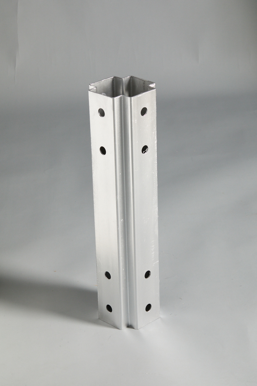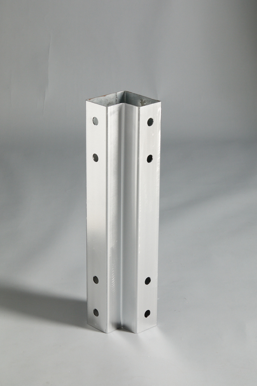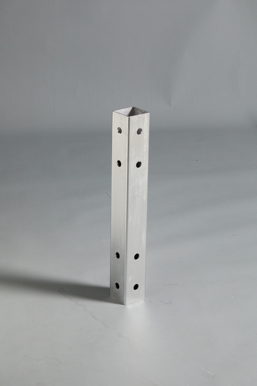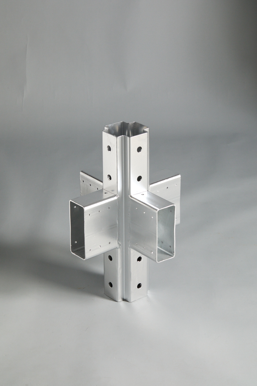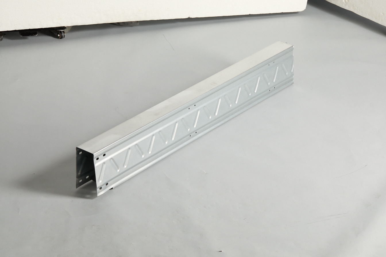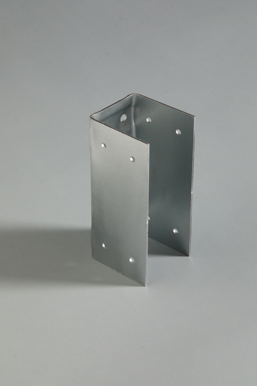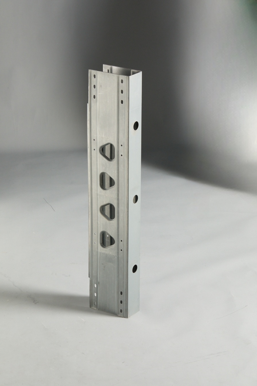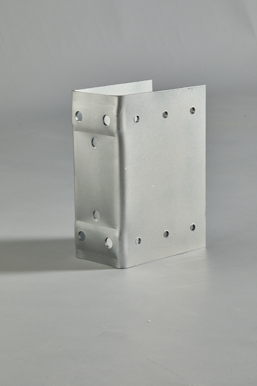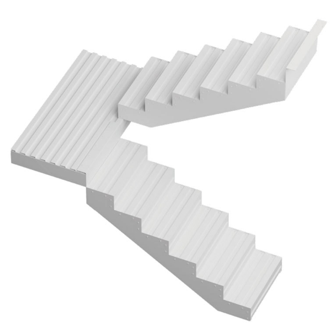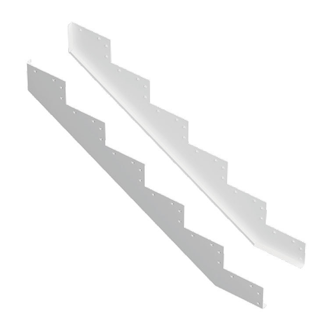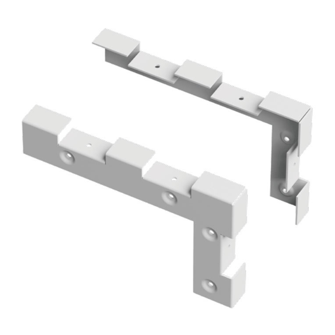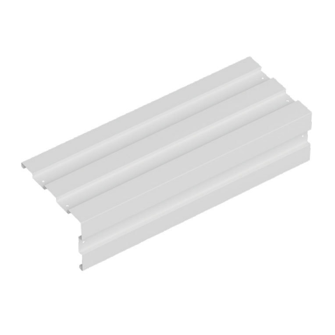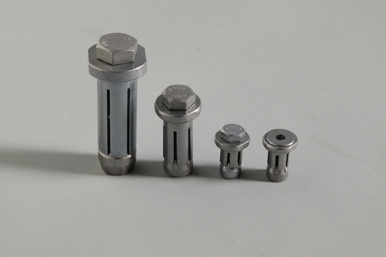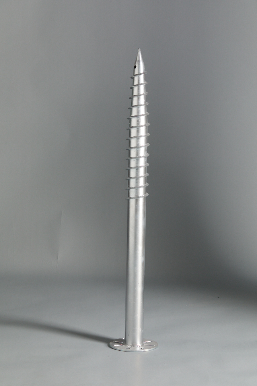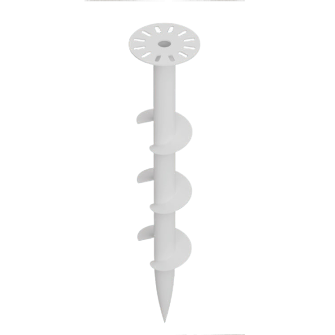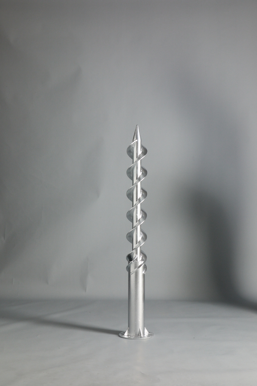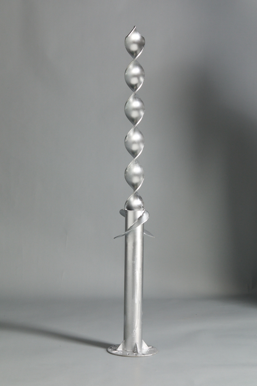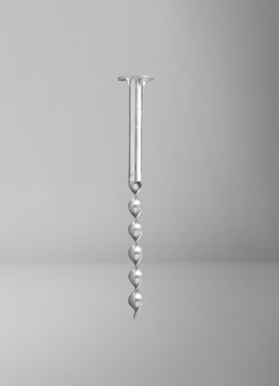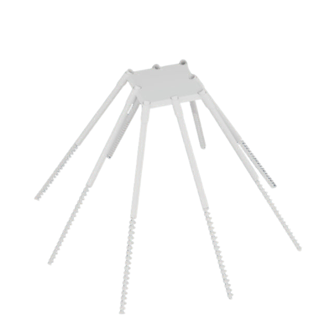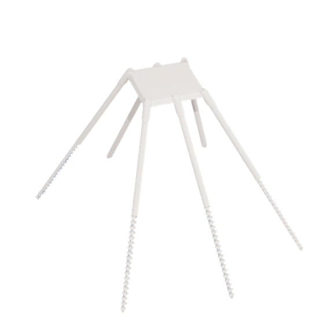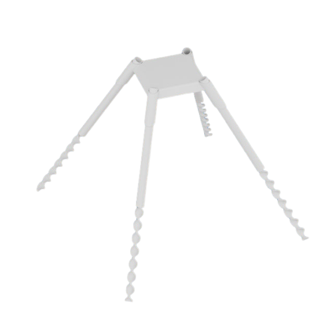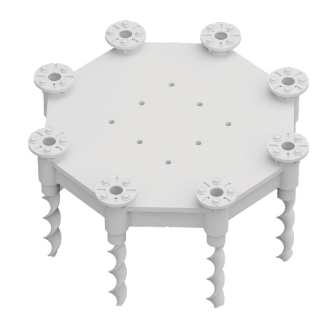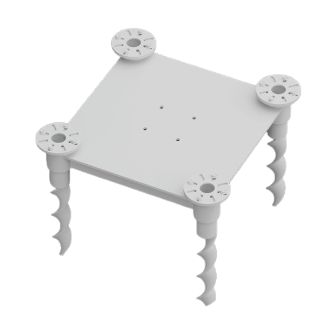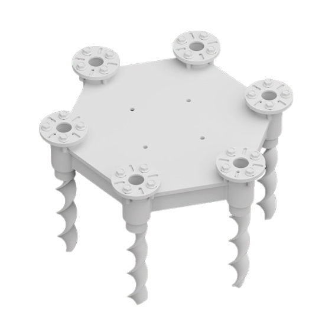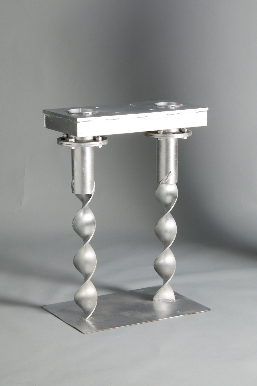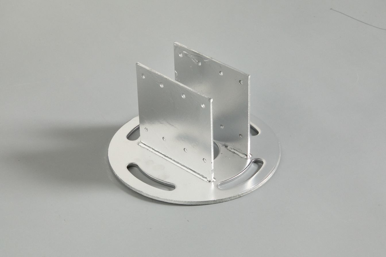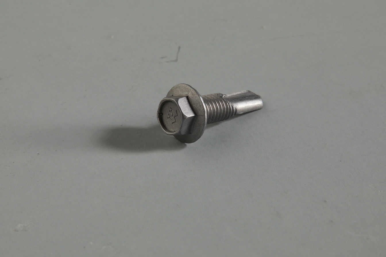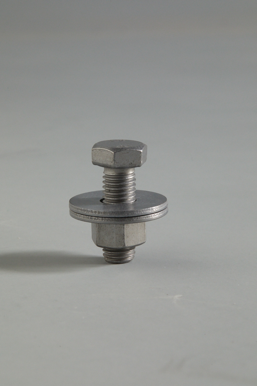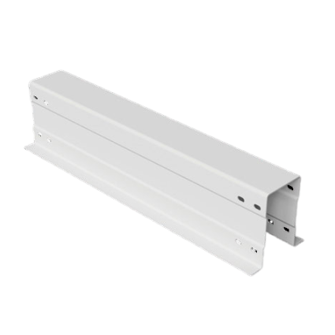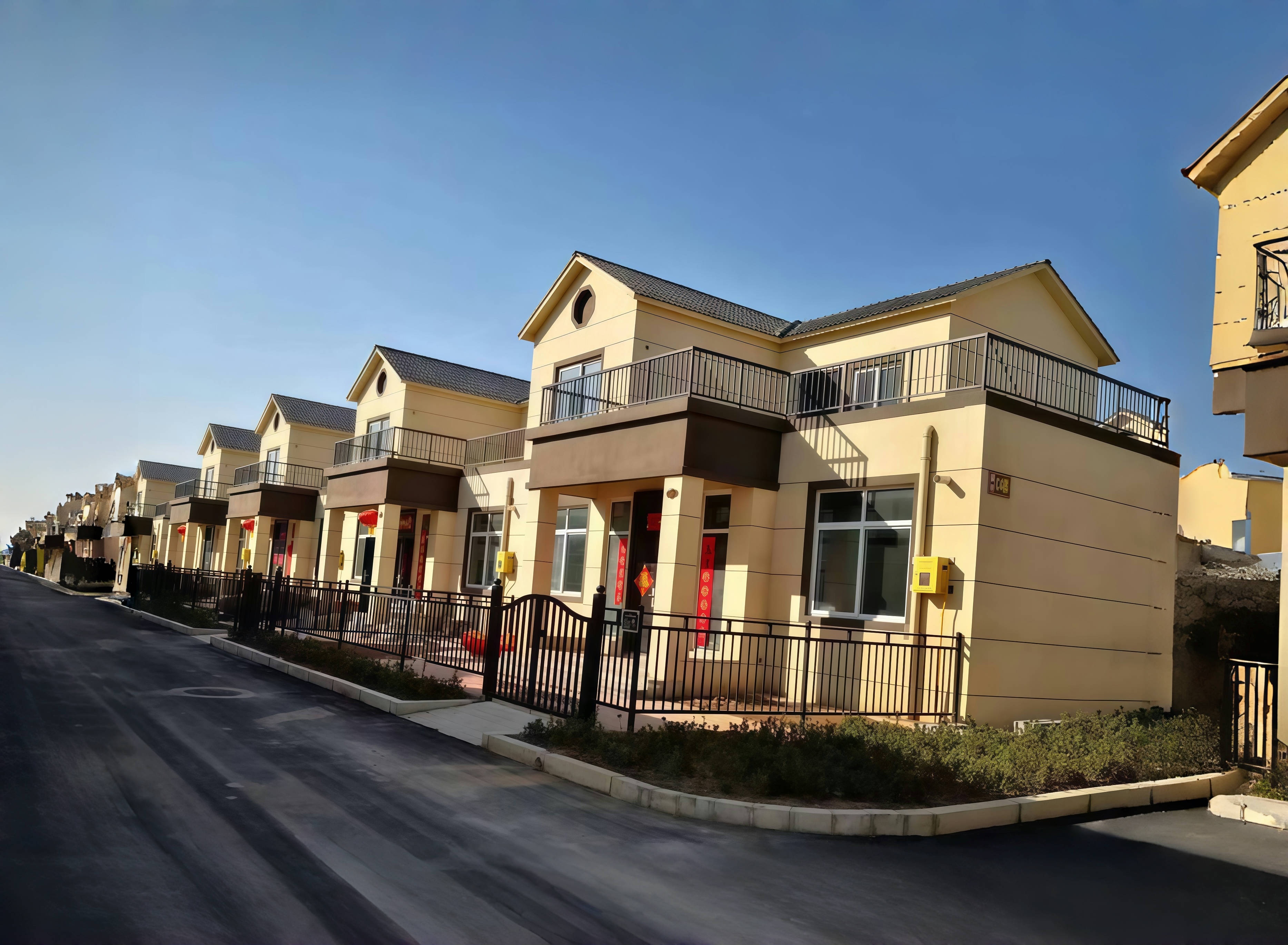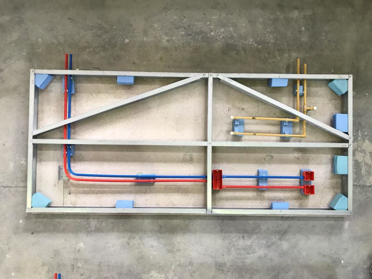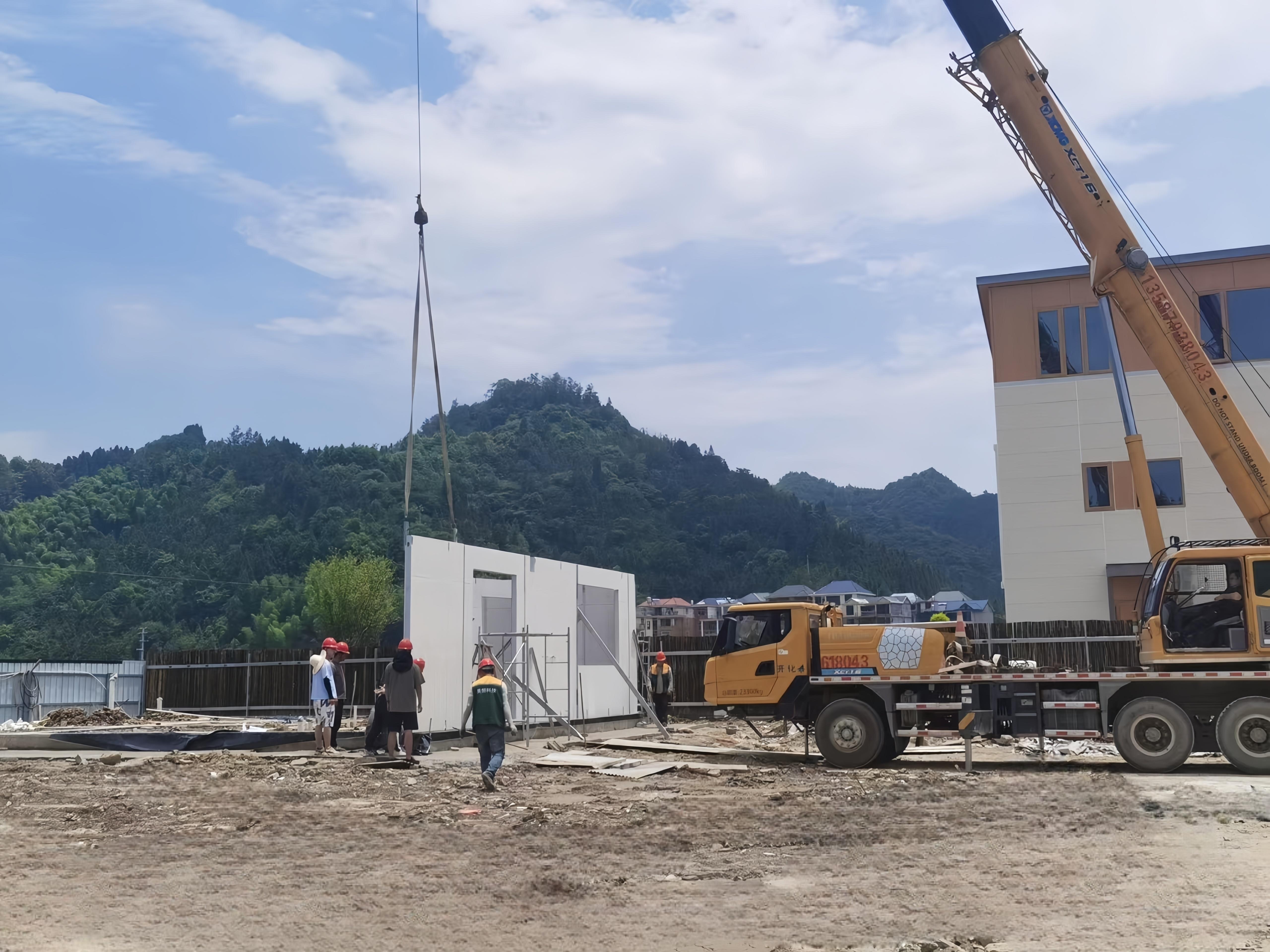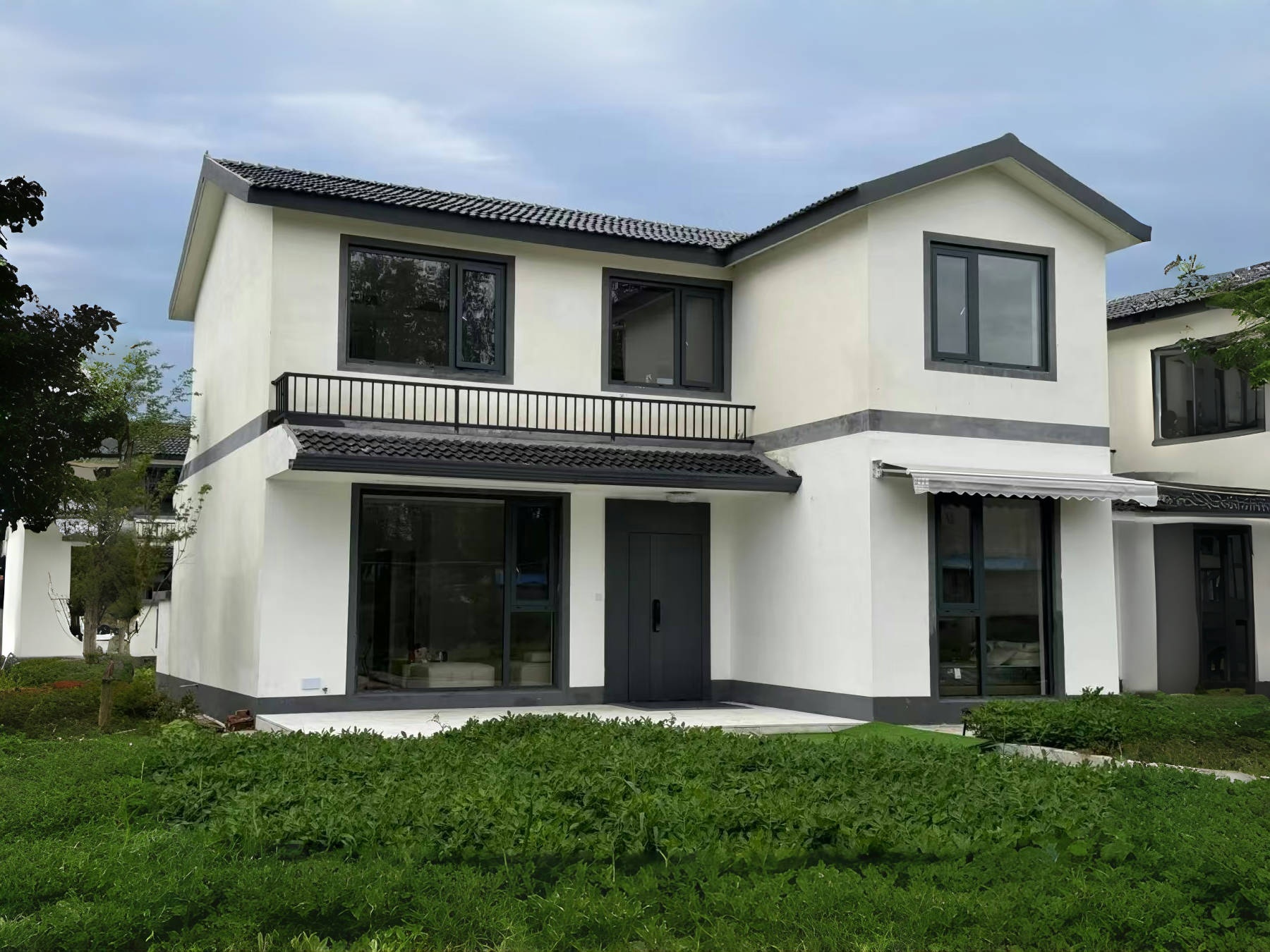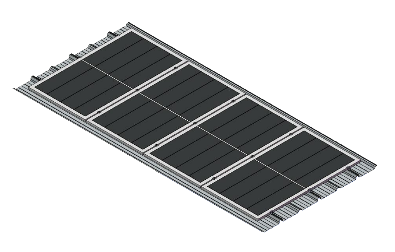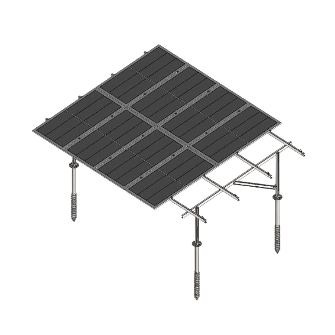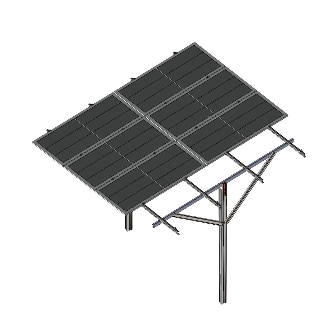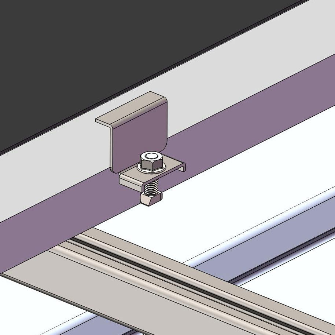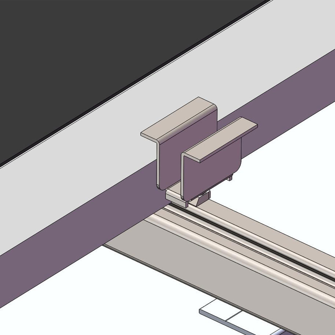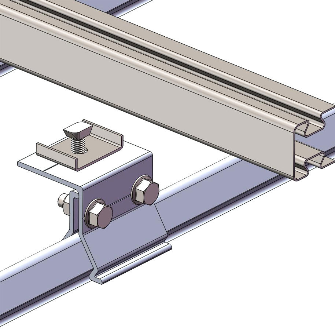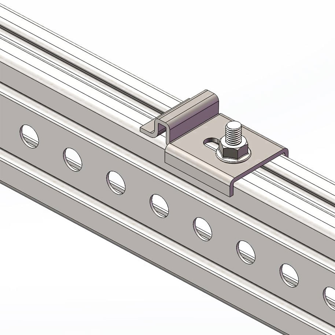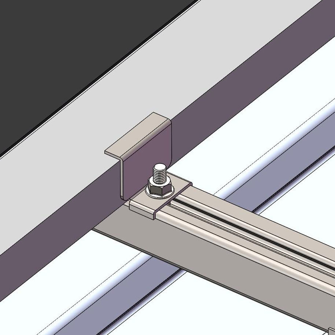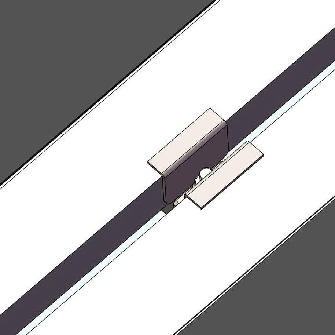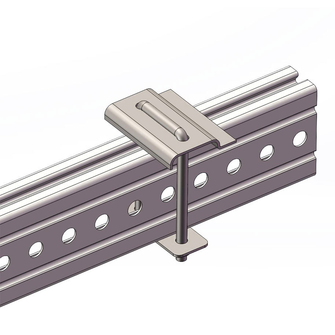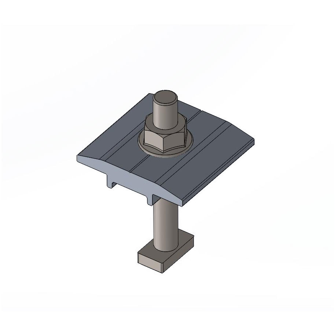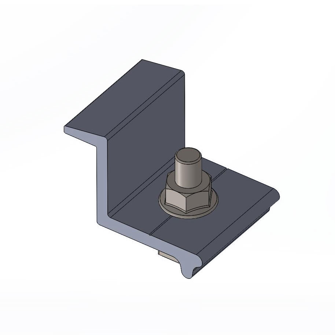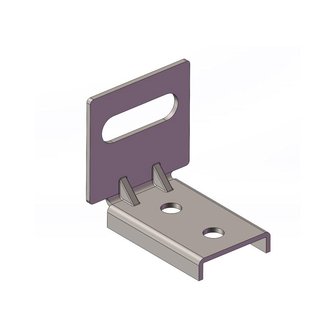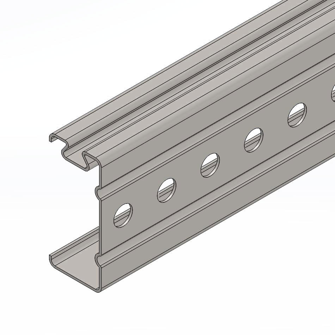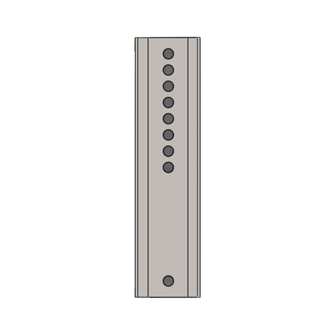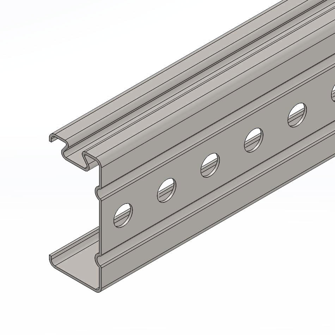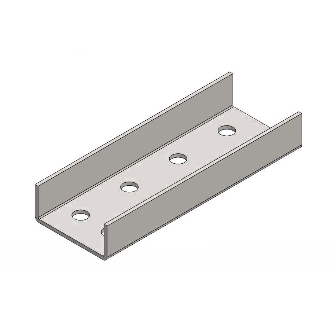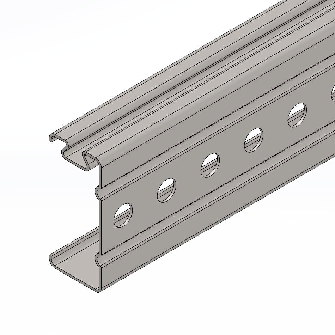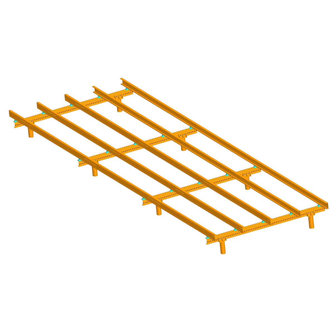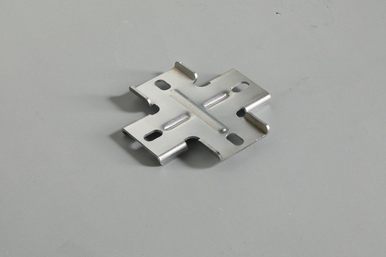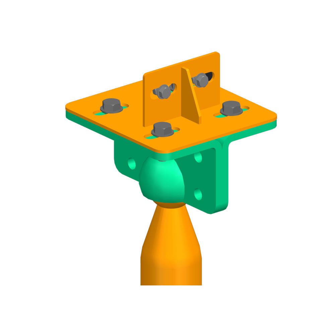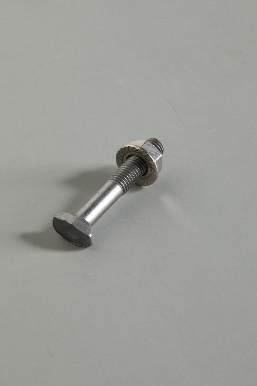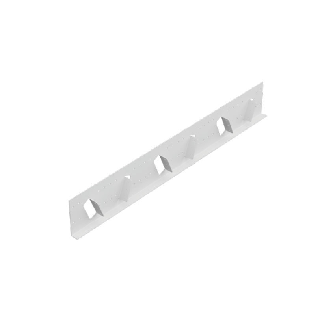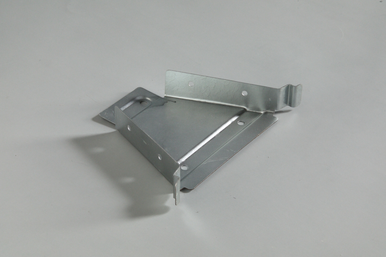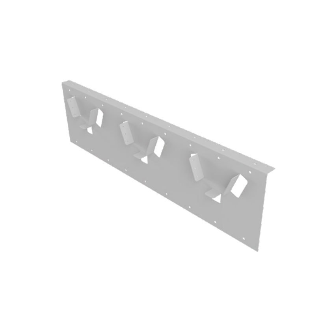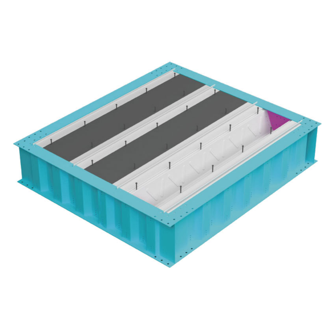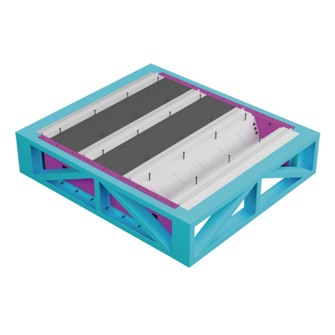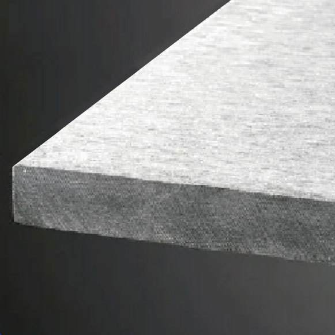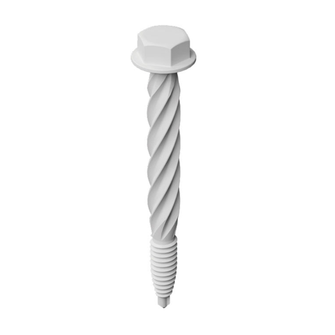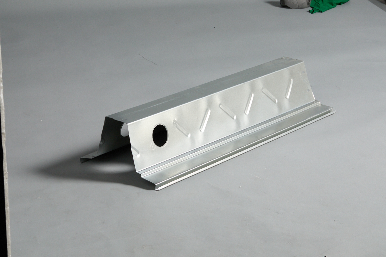The Significance of Cross Columns in Modern Construction
Release Time:
2025-03-08
Source:
In the realm of construction and decorative materials, the term "cross column" refers to vertical structural elements that intersect with and support horizontal beams or slabs. These columns play a critical role in providing stability and distributing loads effectively throughout a building. Understanding the importance of cross columns is vital for professionals in the architecture and construction industries, as they are essential in both residential and commercial projects.
One of the primary functions of cross columns is to enhance the structural integrity of a building. By strategically placing these columns, engineers can ensure that loads are evenly distributed, minimizing the risk of structural failure. This is particularly important in high-rise buildings where the weight and stress on structural elements are significantly magnified. The arrangement of cross columns can significantly affect a building's overall performance during environmental events, such as earthquakes or strong winds. Properly designed cross columns can provide the necessary support to maintain the building's integrity under such conditions.
In addition to structural support, cross columns also offer remarkable design flexibility. Architects often incorporate these elements into their designs to create open floor plans and unique architectural features. By utilizing cross columns, designers can eliminate the need for extensive bracing systems, allowing for larger, unobstructed spaces within the building. This aesthetic appeal is particularly important in commercial spaces such as offices, retail environments, and public buildings, where an open and inviting atmosphere is essential for functionality and customer experience.
Another key advantage of cross columns is their ability to optimize space. In many cases, the use of cross columns allows for the creation of multi-functional areas within a building. This adaptability is crucial in modern construction, where maximizing usable space is a top priority. By integrating cross columns into the design, architects can create versatile spaces that can be easily reconfigured to meet changing needs, whether for residential living or commercial use.
Furthermore, the material choice for cross columns can significantly influence the overall performance of the structure. Common materials include reinforced concrete, steel, and timber, each offering distinct advantages based on the intended application, load requirements, and aesthetic considerations. The selection of appropriate materials contributes not only to the strength of the cross columns but also to the sustainability and energy efficiency of the building.
In conclusion, cross columns are indispensable components in modern construction, offering enhanced structural stability, design versatility, and efficient use of space. For professionals in the building and decorative materials industry, a thorough understanding of cross columns will facilitate better design choices and ultimately lead to more successful project outcomes. Embracing the potential of cross columns can result in buildings that are not only functional but also visually appealing and resilient to the challenges of modern construction.
One of the primary functions of cross columns is to enhance the structural integrity of a building. By strategically placing these columns, engineers can ensure that loads are evenly distributed, minimizing the risk of structural failure. This is particularly important in high-rise buildings where the weight and stress on structural elements are significantly magnified. The arrangement of cross columns can significantly affect a building's overall performance during environmental events, such as earthquakes or strong winds. Properly designed cross columns can provide the necessary support to maintain the building's integrity under such conditions.
In addition to structural support, cross columns also offer remarkable design flexibility. Architects often incorporate these elements into their designs to create open floor plans and unique architectural features. By utilizing cross columns, designers can eliminate the need for extensive bracing systems, allowing for larger, unobstructed spaces within the building. This aesthetic appeal is particularly important in commercial spaces such as offices, retail environments, and public buildings, where an open and inviting atmosphere is essential for functionality and customer experience.
Another key advantage of cross columns is their ability to optimize space. In many cases, the use of cross columns allows for the creation of multi-functional areas within a building. This adaptability is crucial in modern construction, where maximizing usable space is a top priority. By integrating cross columns into the design, architects can create versatile spaces that can be easily reconfigured to meet changing needs, whether for residential living or commercial use.
Furthermore, the material choice for cross columns can significantly influence the overall performance of the structure. Common materials include reinforced concrete, steel, and timber, each offering distinct advantages based on the intended application, load requirements, and aesthetic considerations. The selection of appropriate materials contributes not only to the strength of the cross columns but also to the sustainability and energy efficiency of the building.
In conclusion, cross columns are indispensable components in modern construction, offering enhanced structural stability, design versatility, and efficient use of space. For professionals in the building and decorative materials industry, a thorough understanding of cross columns will facilitate better design choices and ultimately lead to more successful project outcomes. Embracing the potential of cross columns can result in buildings that are not only functional but also visually appealing and resilient to the challenges of modern construction.
Related Information

HaoHeng Group
Address: Room 1808, Block A, Vanke Cloud City, Jiemei District, Xiamen City, Fujian Province
Business cooperation:
Business License
Copyright © HaoHeng (FuJian) Building Materials Technology Co, Ltd. All rights reserved































