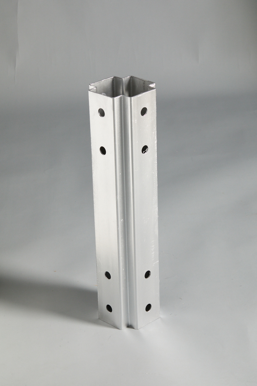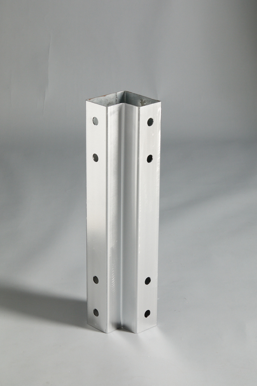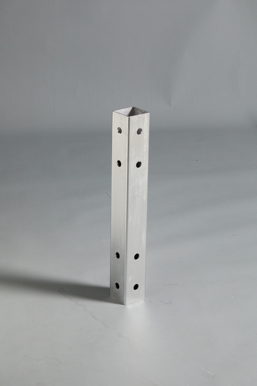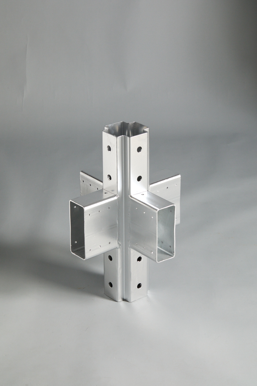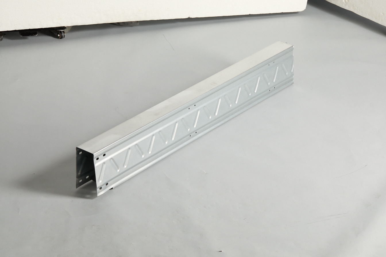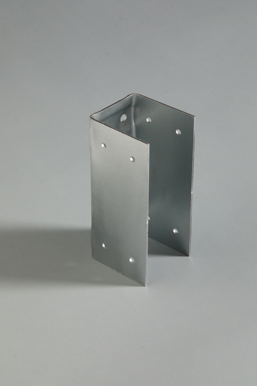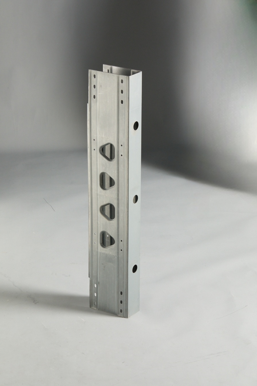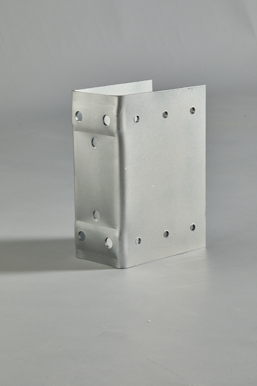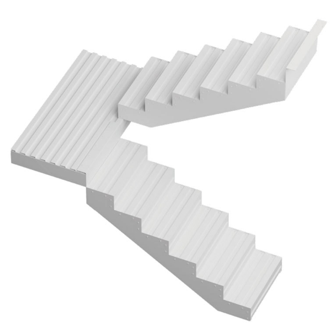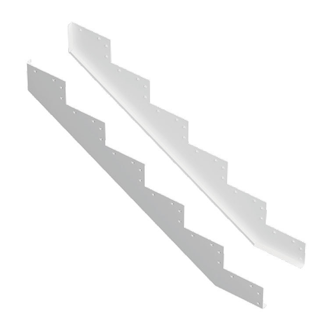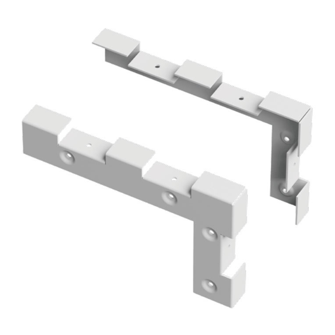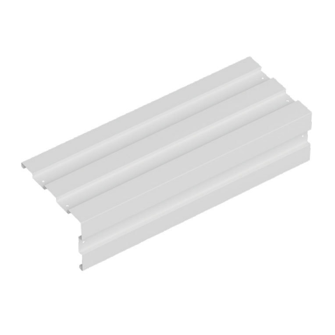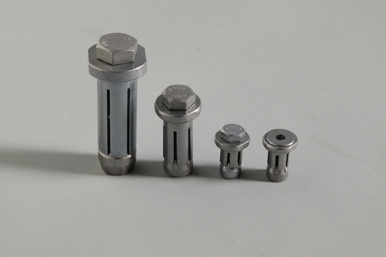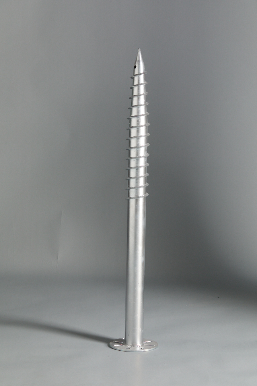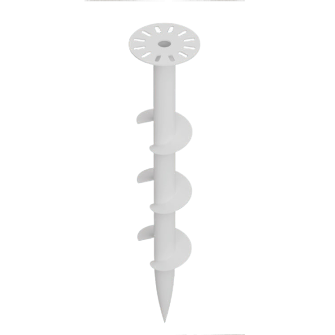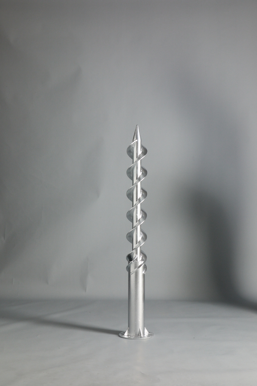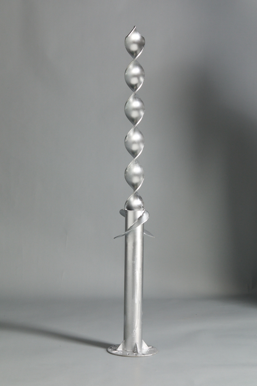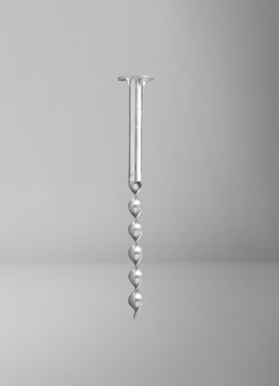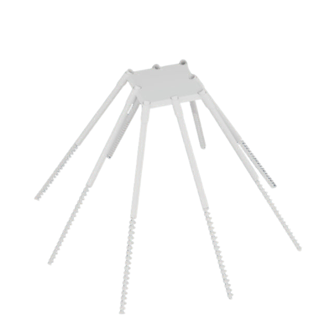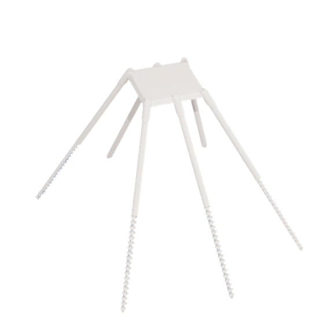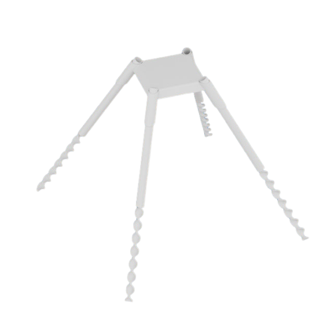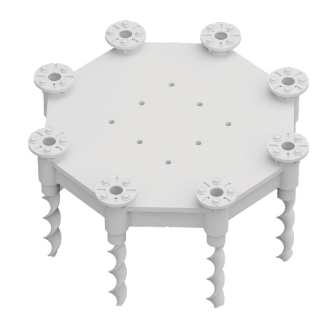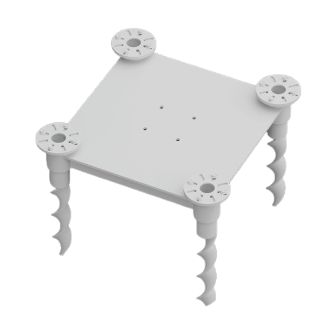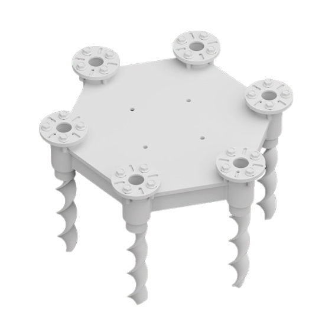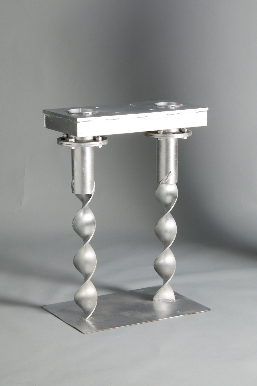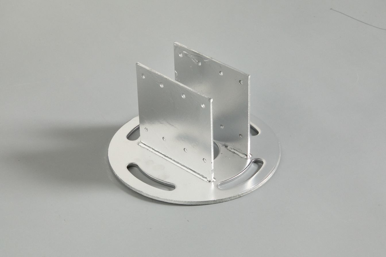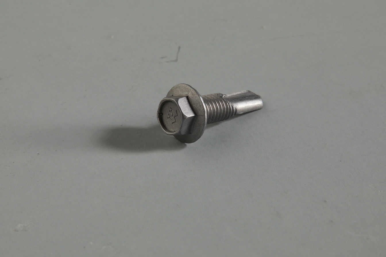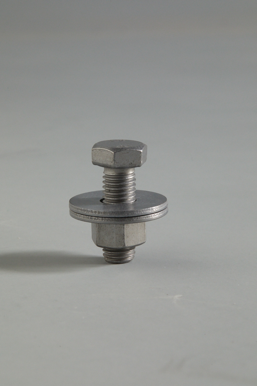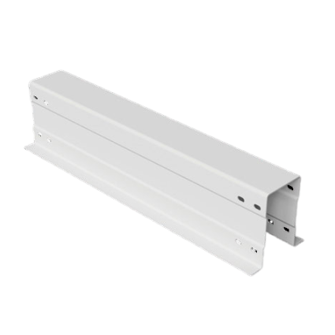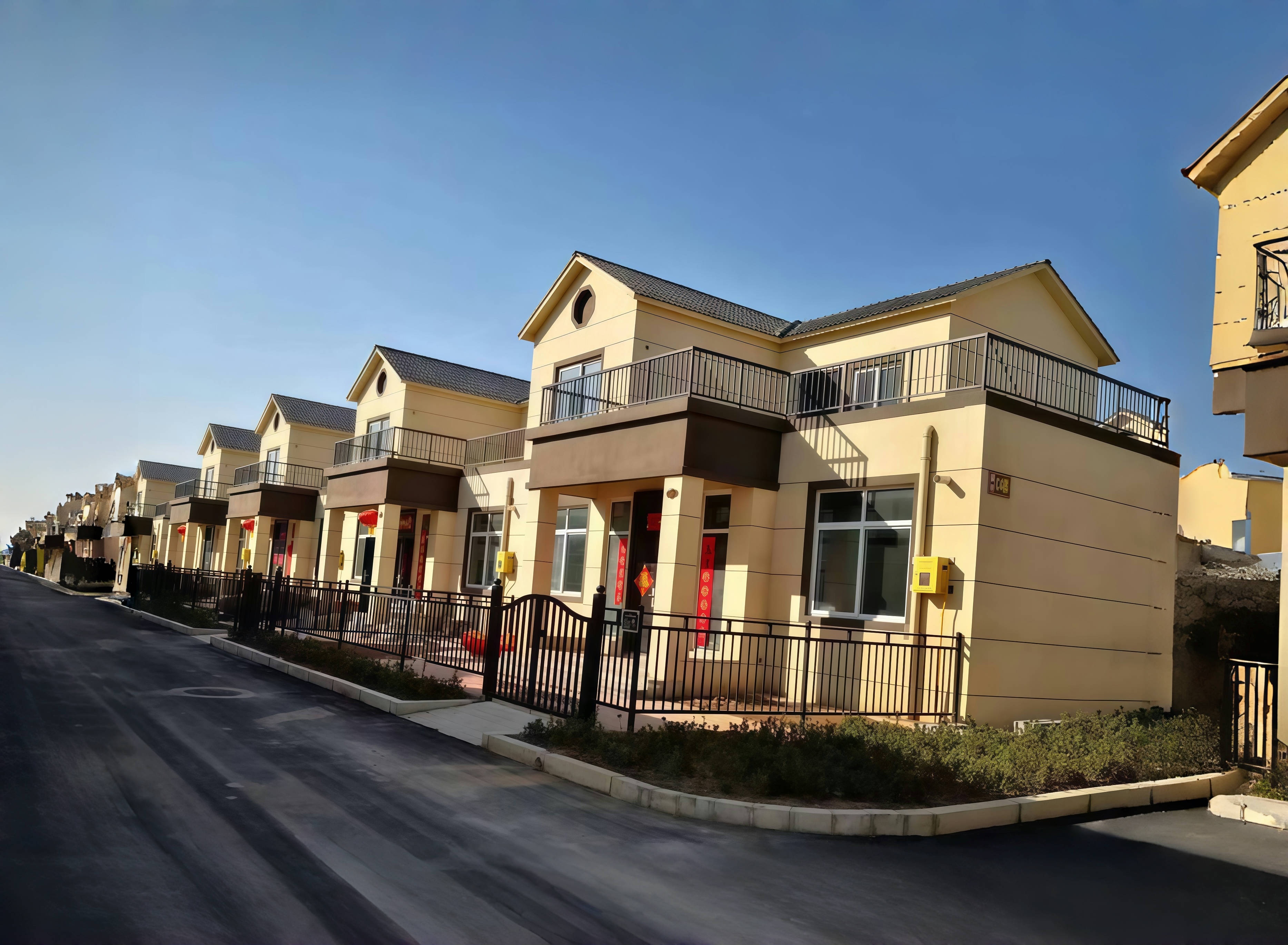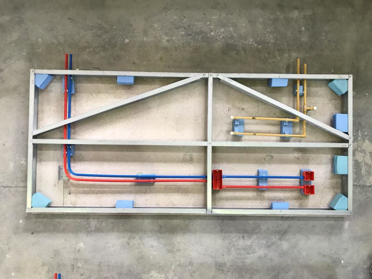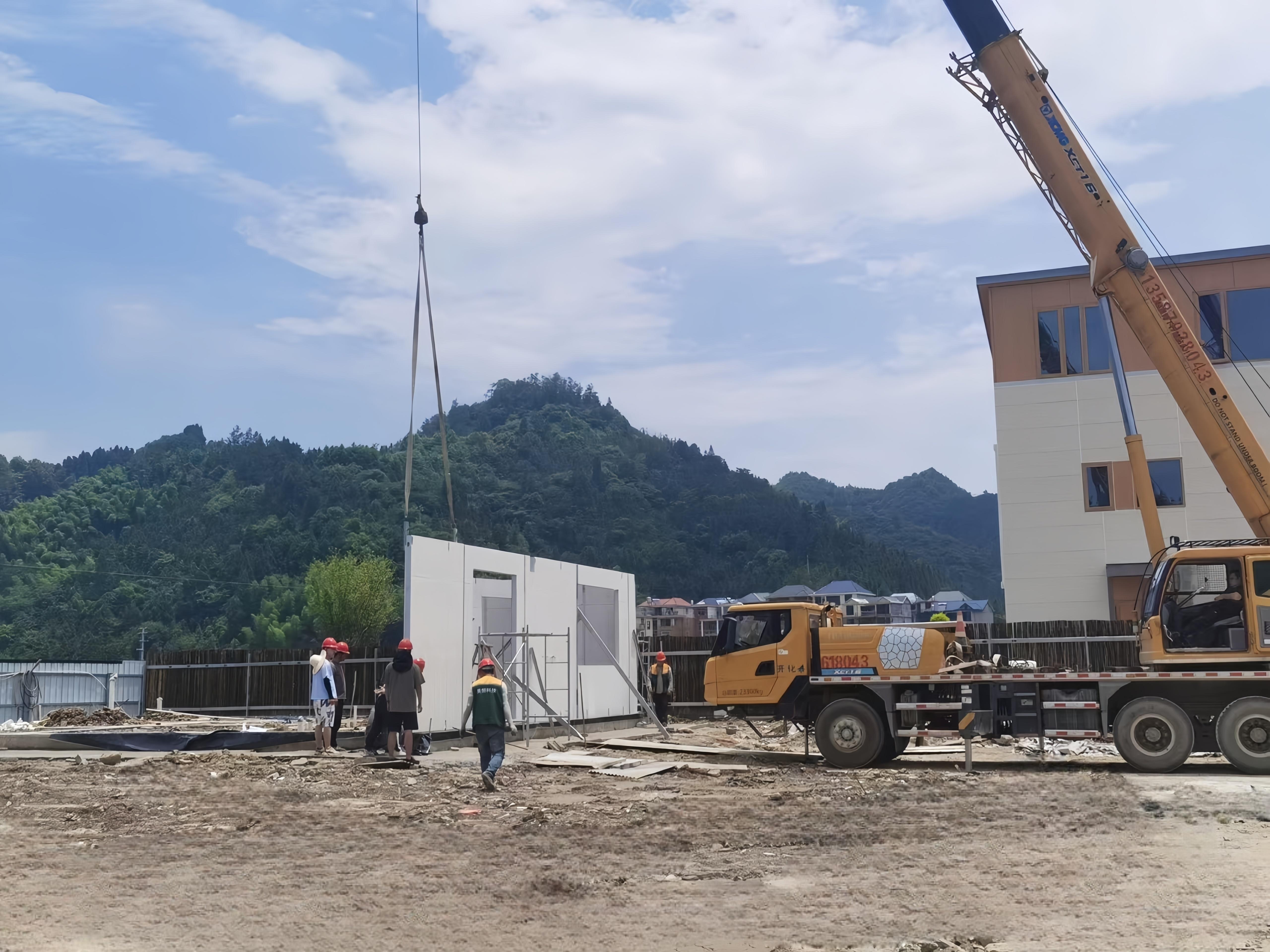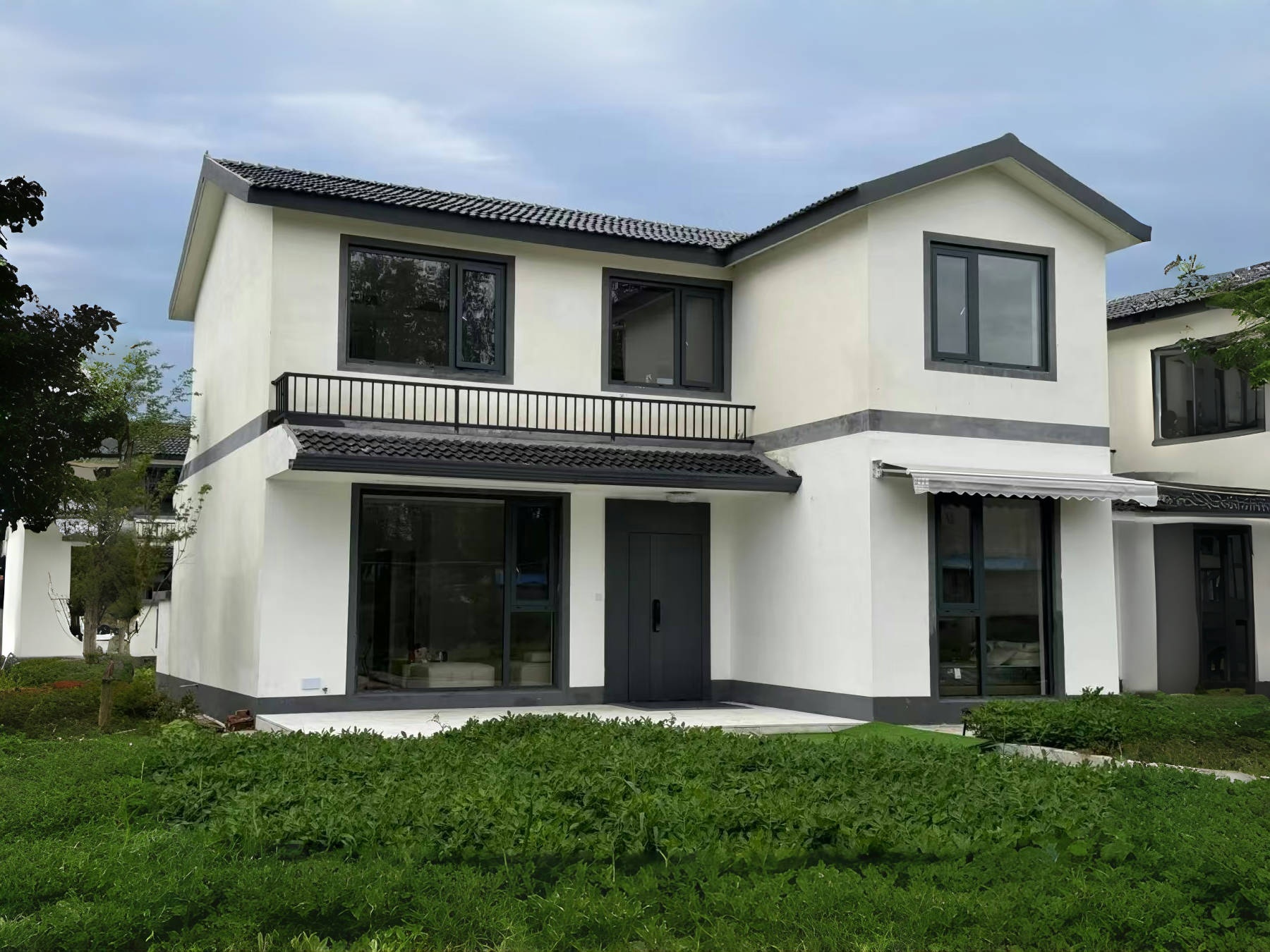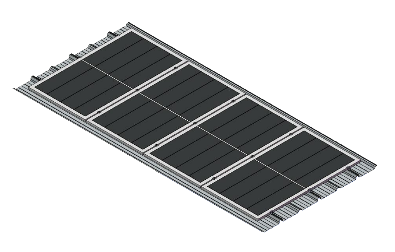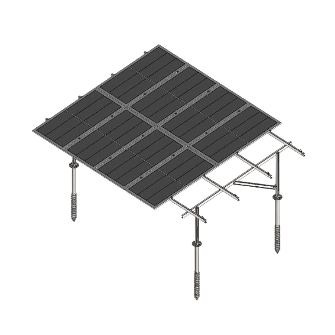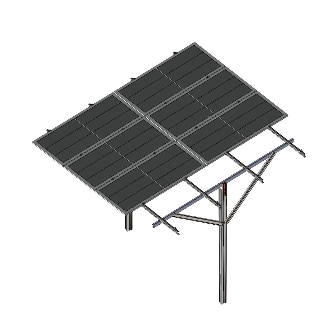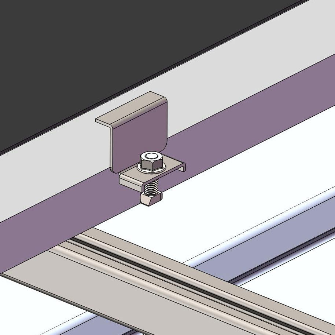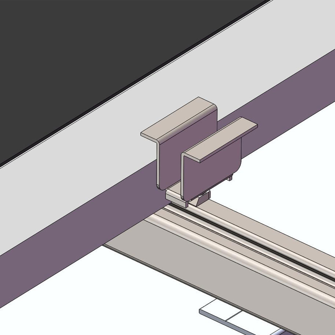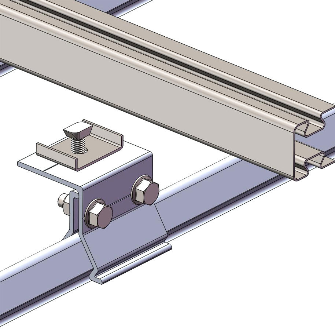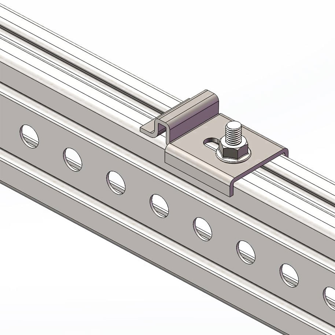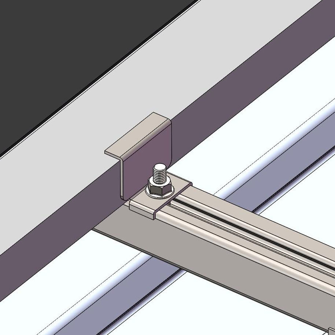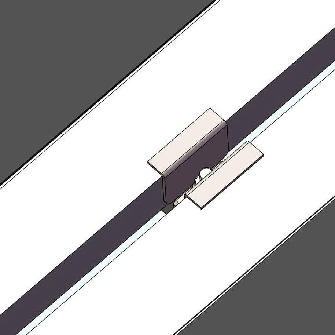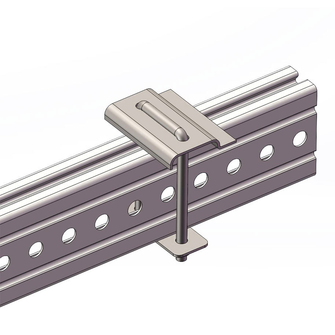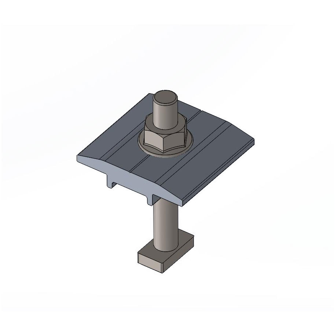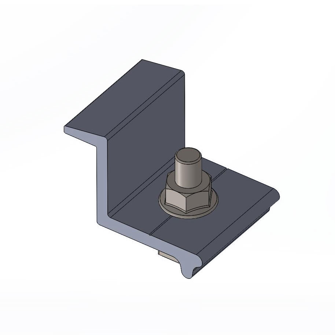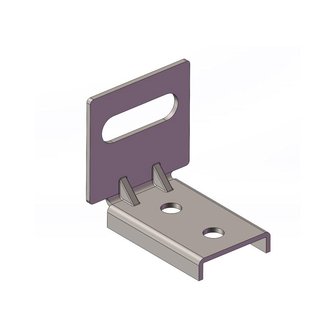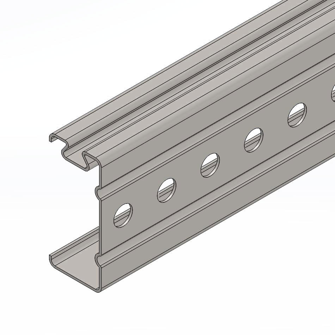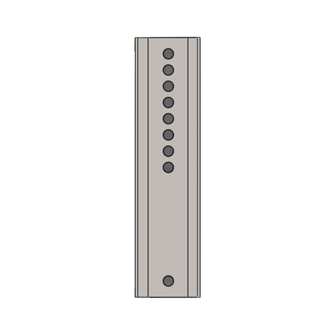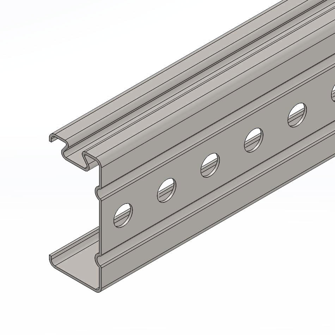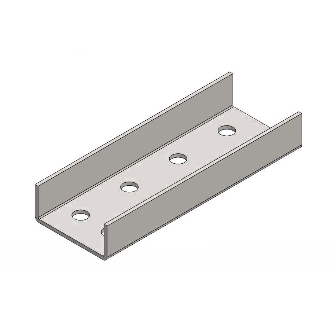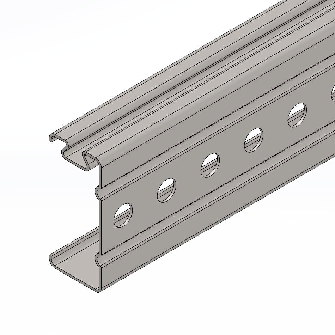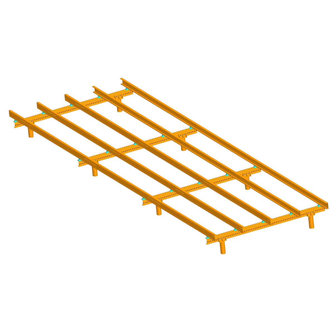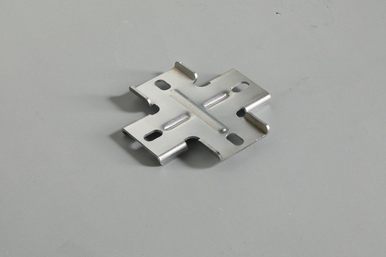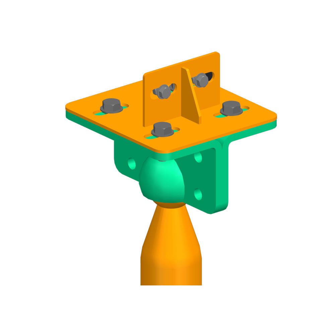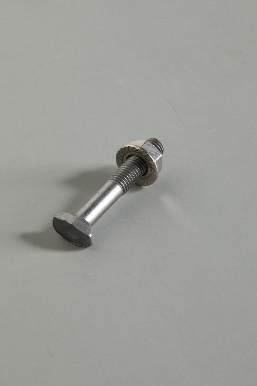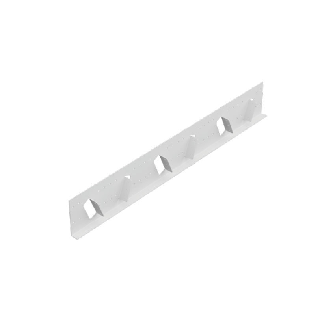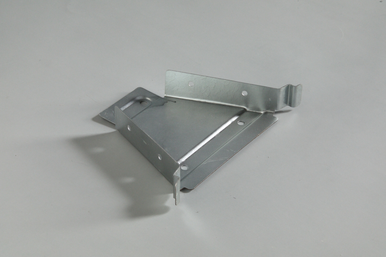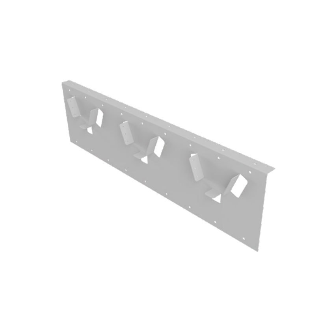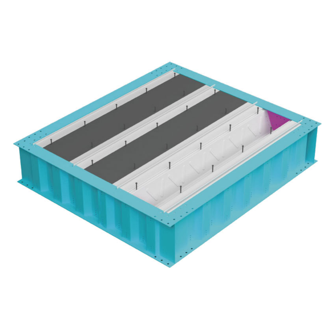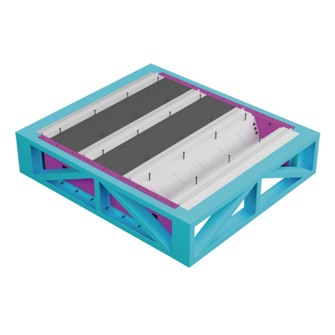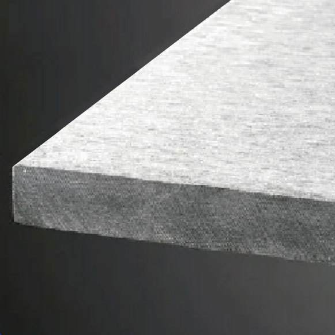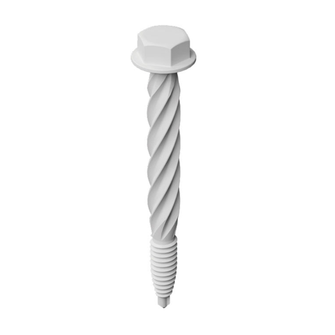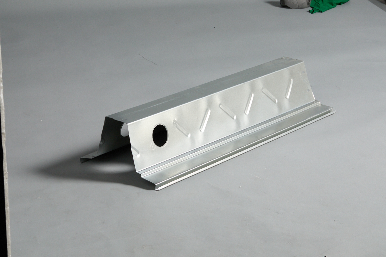News
What is prefabricated building?
Prefabricated buildings are buildings assembled from prefabricated components on construction sites, known as prefabricated buildings.
Building a house like building blocks? You can do it too!
Building a house like building blocks may seem like a daunting task, but it is definitely achievable with the right planning and resources. Just like building blocks, a house is constructed by assembling various components together to create a complete structure.
Introduction to Steel Structure Buildings
Steel structure buildings are buildings made of building steel to form load-bearing structures. The load-bearing structure is usually composed of beams, columns, trusses, and other components made of steel and steel plates. It, together with the surrounding structures such as roof, floor, and wall, forms a whole plant building. Architectural steel usually refers to hot-rolled formed angle steel, channel steel, I-beam, H-beam, and steel pipes. A building with load-bearing structures composed of its components is called a steel structure building. In addition, the load-bearing structures formed by cold-rolled thin steel plates, rolled or uncoiled L-shaped, U-shaped, Z-shaped, and tubular thin-walled steel, as well as components made of small steel such as angle steel and steel bars, are generally referred to as lightweight steel structures. There are also suspension structures using steel cables, which belong to steel structure buildings. Steel has high strength and elastic modulus, uniform material, good plasticity and toughness, high precision, easy installation, high industrialization degree, and fast construction. However, its corrosion resistance and fire resistance are poor, requiring regular maintenance.
What are the specifications for seismic design of steel structure buildings
Steel structure is a building structural material with high seismic performance, which performs well in earthquakes and is therefore widely used in seismic design. In order to ensure the safety and reliability of steel structures, a series of seismic design specifications have been developed to guide designers in the rational application of steel structure materials and meet seismic requirements.
How many floors can a light steel villa cover
At present, there are three categories of steel structure residential buildings: The first category is light steel villas, the second category is light steel structure residential buildings, and the third category is heavy steel structure residential buildings. 1. At present, light steel villas in China are generally low rise, usually not exceeding 3 floors; 2. Residential buildings with light steel structures generally have more than 3 floors but less than 7 floors; 3. A building with more than 7 floors belongs to a heavy steel structure, and the entire steel structure design is completely different.
The cost difference between light steel villas and brick concrete structure houses
Homepage news and information Many people ask whether light steel villas are more expensive or cheaper compared to brick and concrete. Specifically, light steel villas are more expensive than brick and concrete. Brick and concrete blanks are around 800 yuan, light steel ones are around 1000 yuan, rough decoration is around 1350 yuan, light steel is around 1450 yuan, fine decoration is over 1700 yuan, and light steel is around 1850 yuan. If it is lower than brick and concrete, it is important to pay attention. If it is too low, manufacturers can only save costs in terms of materials and technology. For example, what kind of board should be used (what kind of European pine board should be used for hollow walls? Nowadays, it is better to use fire-resistant waterproof boards containing fiberglass cotton; do floor boards use the previous European pine board or aluminum zinc plated board? Is the steel construction spacing?) What technology should be used (whether whole house waterproofing is done? Hollow or solid walls should be used), and if the price of light steel villas is too much lower than this, then you need to be careful. Light steel structure houses are expensive because they have stronger functionality than brick and concrete structures 1: Resist earthquakes of magnitude 9 and typhoons of magnitude 13 or above 2: Environmentally friendly, hollow without cement or sand, steel can be reused after demolition, and all decorative materials are made of bamboo and wood fiber boards with low formaldehyde content, eliminating the need for traditional decoration ventilation for one month 3: Beautiful appearance and fast construction (compared to traditional brick and concrete villas, if the design is the same as light steel villas, the labor cost plus the difference with light steel is not significant. Under packaging repair, the construction is normal for over 100 square meters in more than 30 days, and over 200 square meters in more than 40 days, with low labor cost) 4: The thermal insulation and sound insulation effect is good. The traditional red brick has thermal conductivity. It takes more than 2 hours to cool the normally heated red brick. The light steel villa has an outer layer of metal carved boards (list one of them), an outer layer of metal waterproof, a middle layer of foam sound insulation and fire prevention, an inner layer of aluminum foil insulation, a bottom layer of breathing paper insulation, and a bottom plate that are fireproof, sound insulation and heat insulation. The normal light steel villa will have nine layers of materials and processes, Of course, some manufacturers may save costs by a few layers!
Which is better, steel structure villa or concrete villa
Both steel structure villas and concrete villas have their own advantages and applicable scenarios, which need to be comprehensively considered according to specific situations. Here is their comparison: Advantages: Steel structure villa: 1. Lightweight, low density, can reduce the bearing pressure of building foundations, and has relatively low requirements for the foundation; 2. Fast and convenient construction, high degree of prefabrication, short construction period, saving time and labor costs; 3. Environmentally friendly materials to reduce the pollution of construction waste to the environment; 4. Flexible and versatile design, capable of achieving large-span design; 5. Good corrosion resistance, less prone to mold, and will not gradually shrink or deform; 6. Steel structures have strong seismic performance, providing sufficient safety protection for residents; Concrete Villa: 1. Good insulation in winter, cool in summer, and excellent sealing of building structures; 2. Concrete houses have a long lifespan and can be used for decades or even hundreds of years, with low cost, making them economical residential buildings; 3. It avoids the excessive growth of mold in buildings, does not impose strict requirements on residents, and causes relatively little pollution impact; 4. It can design various shapes such as walls and columns; 5. With high load-bearing capacity, materials can be selected according to design requirements to strengthen seismic protection;
Advantages and disadvantages of steel structure houses
(1) Strong load-bearing capacity and excellent safety performance Steel structure houses have a relatively light weight, but this does not affect their strong load-bearing capacity. Compared to other houses with the same layout, the weight of the steel structure itself is only about one-third of that of the others, but its load-bearing capacity is not much different. So, the safety performance of steel structure houses is very good. (2) Steel structures have good toughness and strong seismic performance The material of the steel structure is produced in a standardized manner, so the materials of each component are uniform, and there is no significant difference in the stress performance of each part, so it will not suddenly fracture due to local overweight. Steel structures have good toughness, strong adaptability to the environment and load-bearing capacity, and their seismic performance is also highly praised. (3) Easy installation and easy disassembly Steel structure houses are directly assembled with various components on site, using bolts for connection construction, so installation is simple and disassembly is also very convenient. (4) Fast construction speed and low cost Steel structure houses only require cast-in-place concrete on the floor slab, and the beams, columns, and walls are all installed in a prefabricated manner. So the overall construction speed is very fast, and the required manpower and material resources are greatly reduced. (5) Energy conservation and environmental protection The steel structure houses use standardized prefabricated wall panels, and more than 80% of the materials can be recycled, so the steel structure is energy-saving and environmentally friendly, with less pollution.
How many years does the service life of a steel structure house last
The service life of steel structure houses is generally around 50-80 years, but the specific decision still depends on the actual usage situation. As long as the anti-corrosion and fire prevention of the house are done well, the service life can reach a hundred years, but it is still safer to maintain it regularly. There are many factors that affect the service life of steel structure houses, including construction quality, steel specifications, and load-bearing capacity. Therefore, in the use of steel structure houses, it is necessary to pay attention to regular maintenance and inspection of the house, timely detection and handling of problems, to ensure the safety and service life of the house. Meanwhile, the service life of steel structure houses may vary depending on different usage situations and environments. For example, there may be differences in the service life of production and non production buildings, which need to be evaluated and determined based on specific circumstances. When designing and constructing steel structure houses, it is also necessary to fully consider factors such as their service life and safety, and adopt reasonable structural design and high-quality building materials to ensure the quality and reliability of the house. The above content is for reference only. If necessary, it is recommended to consult professional books in the field of architecture or consult with architectural engineers.
Introduction to the Spiral Pile System
The Spiral Pile System is a type of foundation system used in construction projects to provide support and stability to structures. It consists of helical piles that are screwed into the ground to transfer the load of the structure to the soil below.

HaoHeng Group
Address: Room 1808, Block A, Vanke Cloud City, Jiemei District, Xiamen City, Fujian Province
Business cooperation:
Copyright © HaoHeng (FuJian) Building Materials Technology Co, Ltd. All rights reserved































